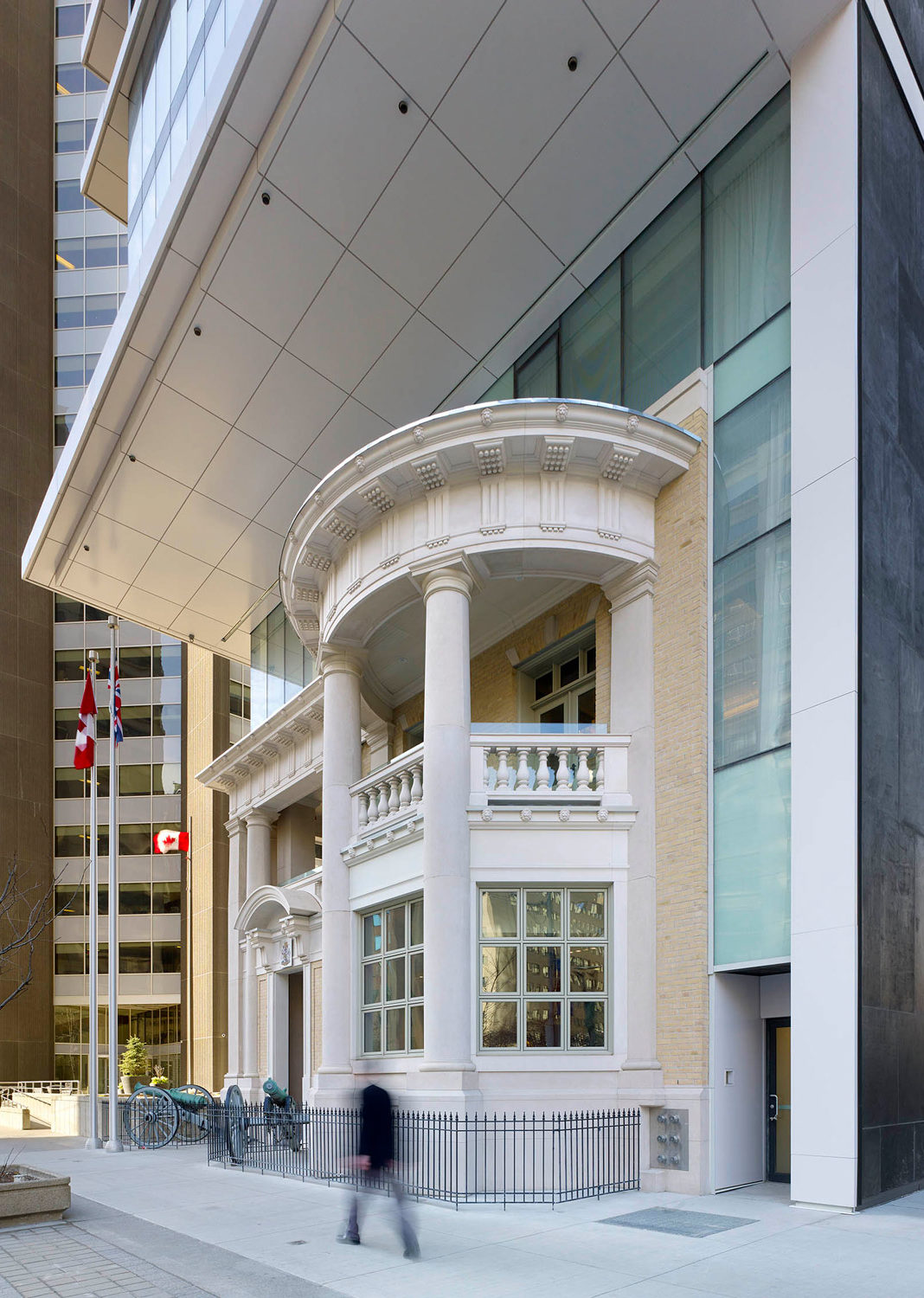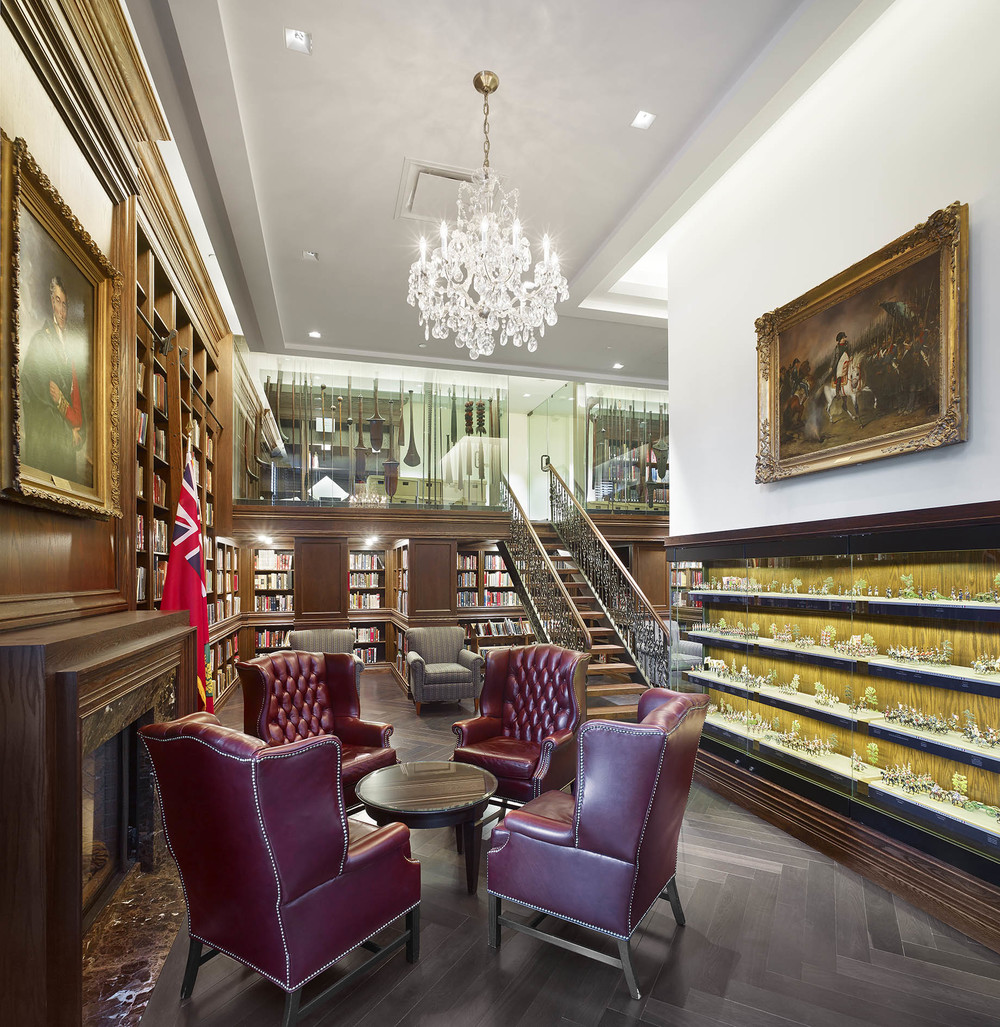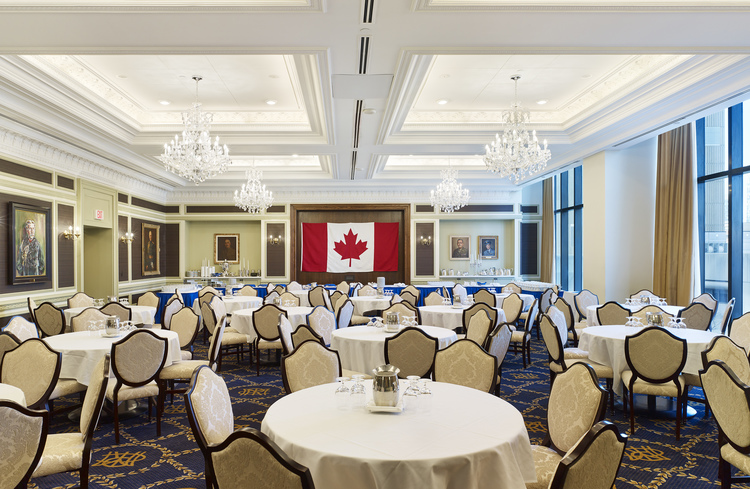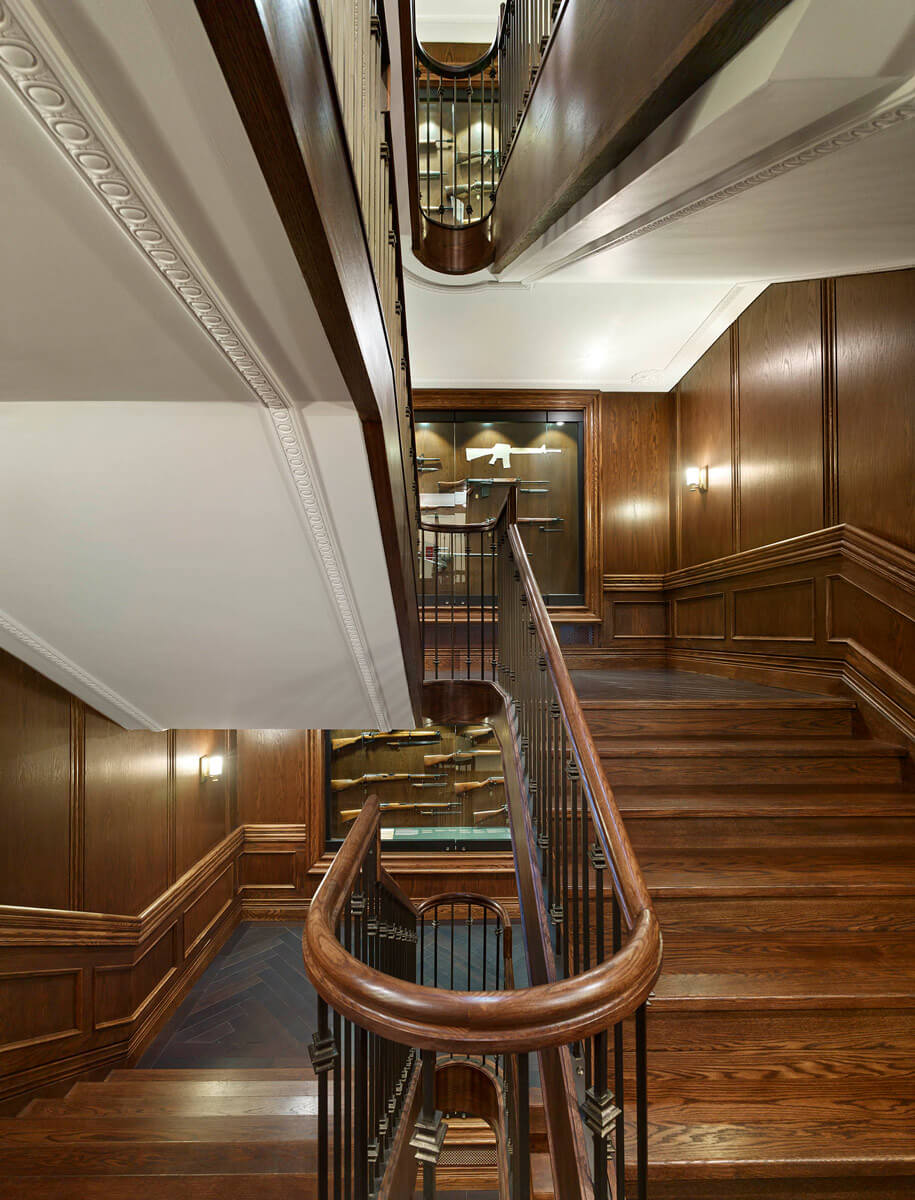RCMI
Client
RCMI
Year
2013
size
50,000 sqft
Location
Toronto, CAN
Architect
Zeidler Partnership
RCMI – Private Club
Architect: Zeilder Partnership
Partner in Charge of Design: Andrew Sun, Responsible for Interior design
RCMI is seven-storey private club located at the bottom of a 42 stories fixed use building on University Ave.
The project includes the design of a lobby entry, executive lounge, private bar, main dining room, executive office, library, fitness room and residential suites. The design is trying to recreate a traditional style with a bit of a modern touch.





